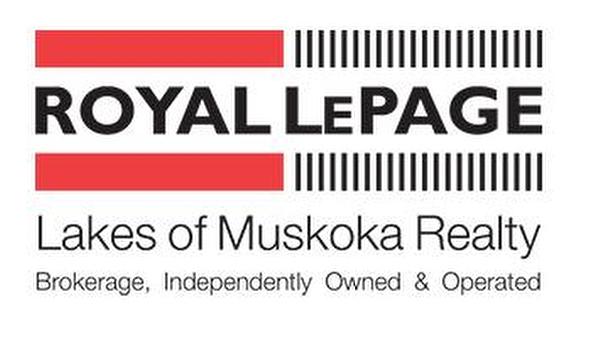For Sale
$1,395,000
185 WOODLAND TRAIL
,
Severn (Port Severn),
Ontario
L0K1S0
4 Beds
2 Baths
1 Partial Bath
#S12221314

