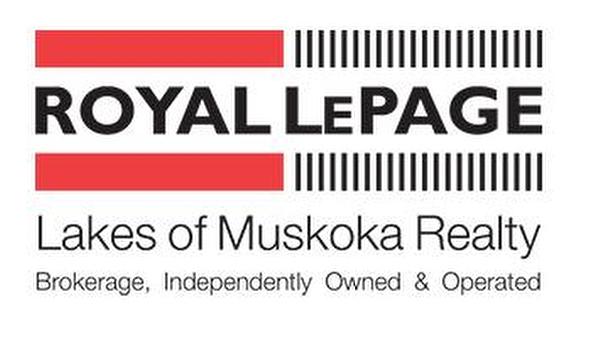For Sale
$985,000
1236 GRACE ROAD
,
Minden Hills (Minden),
Ontario
K0M2K0
3 Beds
2 Baths
1 Partial Bath
#X12281164

