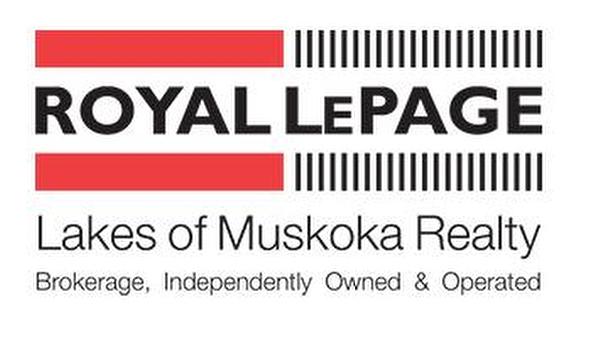For Sale
$1,499,000
21 KING STREET
,
Huntsville,
Ontario
P1H1X6
5 Beds
2 Baths
1 Partial Bath
#X12141506

