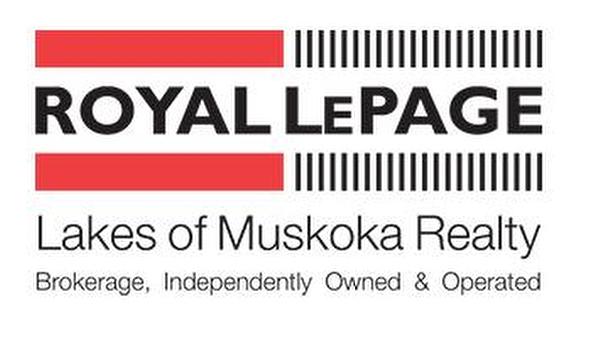For Sale
$439,000
313 - 120 CARRICK TRAIL
,
Gravenhurst (Muskoka (S)),
Ontario
P1P0A2
1+1 Beds
1 Baths
#X12007131

