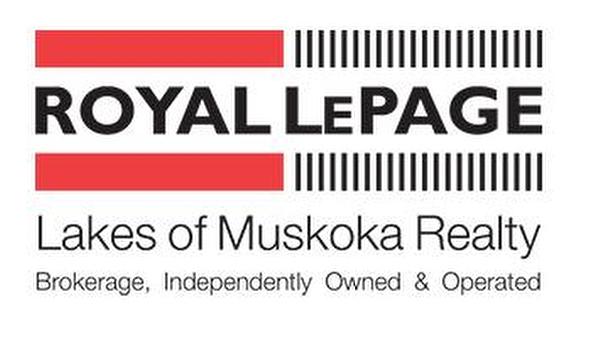For Sale
$525,000
11001 CRANE LAKE DRIVE S
,
Algonquin Highlands (Sherborne),
Ontario
P0A1E0
3 Beds
1 Baths
1 Partial Bath
#X10894149

