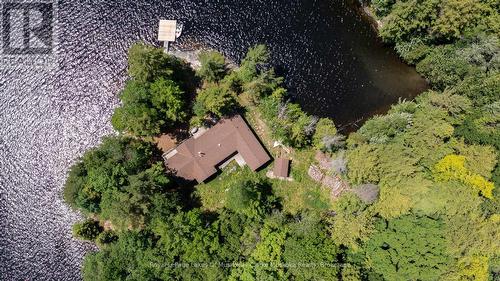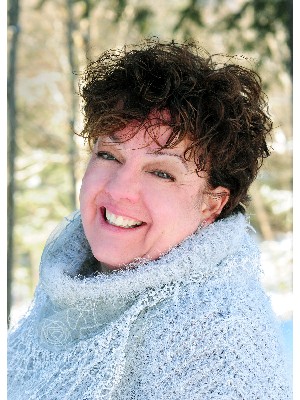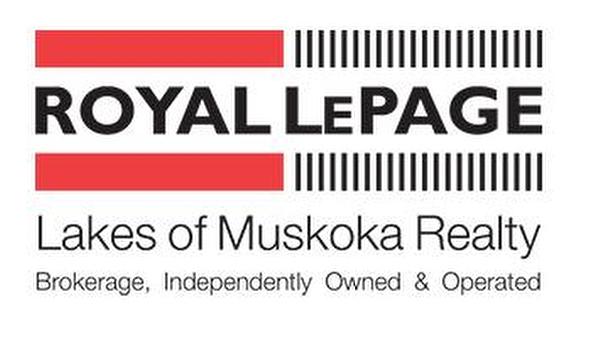



Doug Reid, Sales Representative | Bob Clarke, Broker/Owner




Doug Reid, Sales Representative | Bob Clarke, Broker/Owner

Mobile: 705.787.6054

76
CENTRE STREET NORTH
Huntsville,
ON
P1H1T4
| Neighbourhood: | Archipelago South |
| Lot Frontage: | 685.0 Feet |
| Lot Size: | 685 FT |
| Floor Space (approx): | 2000 - 2500 Square Feet |
| Waterfront: | Yes |
| Bedrooms: | 5 |
| Bathrooms (Total): | 2 |
| Zoning: | R1 |
| Access Type: | Water access , [] |
| Features: | Irregular lot size |
| Ownership Type: | Freehold |
| Parking Type: | No Garage |
| Property Type: | Single Family |
| Sewer: | Septic System |
| View Type: | [] |
| WaterFront Type: | Waterfront |
| Appliances: | Dishwasher , Dryer , Microwave , Stove , Washer , Refrigerator |
| Architectural Style: | Bungalow |
| Basement Type: | Crawl space |
| Building Type: | House |
| Construction Style - Attachment: | Detached |
| Easement: | Unknown |
| Exterior Finish: | Log |
| Foundation Type: | Block , [] |
| Heating Fuel: | Electric |
| Heating Type: | Baseboard heaters |