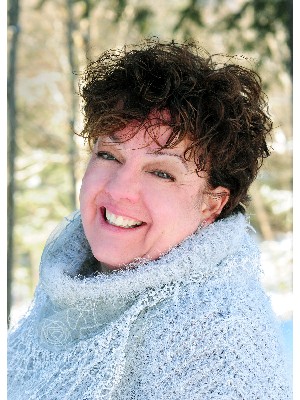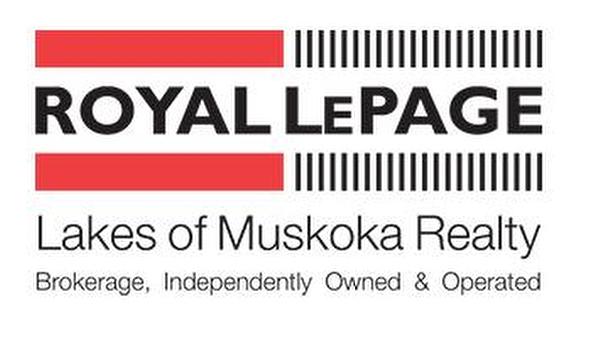



Doug Reid, Sales Representative | Bob Clarke, Broker/Owner




Doug Reid, Sales Representative | Bob Clarke, Broker/Owner

Mobile: 705.787.6054

76
CENTRE STREET NORTH
Huntsville,
ON
P1H1T4
| Neighbourhood: | Seguin |
| Lot Frontage: | 1020.0 Feet |
| Lot Size: | 1020 FT |
| No. of Parking Spaces: | 2 |
| Waterfront: | Yes |
| Water Body Type: | Silver Lake |
| Water Body Name: | Silver Lake |
| Bedrooms: | 1 |
| Bathrooms (Total): | 1 |
| Access Type: | [] , [] |
| Ownership Type: | Freehold |
| Parking Type: | No Garage |
| Property Type: | Single Family |
| Sewer: | Septic System |
| View Type: | [] |
| WaterFront Type: | Waterfront |
| Architectural Style: | Chalet |
| Building Type: | House |
| Construction Style - Attachment: | Detached |
| Cooling Type: | Window air conditioner |
| Easement: | Unknown |
| Exterior Finish: | Vinyl siding , Wood |
| Foundation Type: | [] |
| Heating Fuel: | Propane |
| Heating Type: | Other |