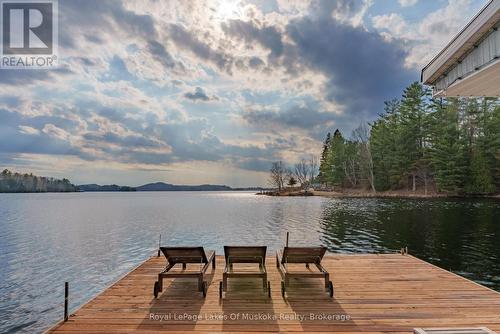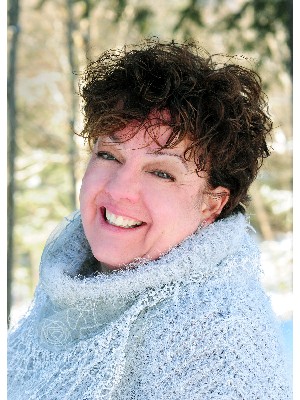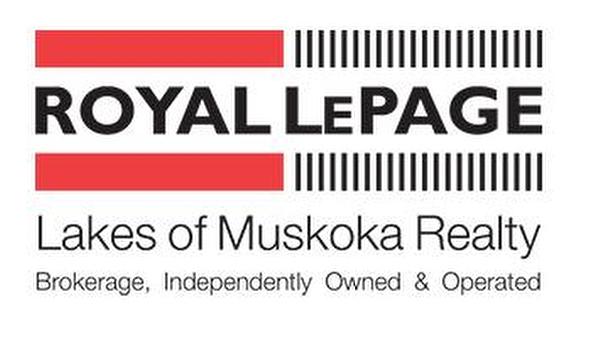








Mobile: 705.787.6054

76
CENTRE STREET NORTH
Huntsville,
ON
P1H1T4
| Neighbourhood: | Chaffey |
| Lot Frontage: | 558.0 Feet |
| Lot Depth: | 213.0 Feet |
| Lot Size: | 558 x 213 FT |
| No. of Parking Spaces: | 10 |
| Floor Space (approx): | 3499.9705 - 4999.958 Square Feet |
| Waterfront: | Yes |
| Water Body Type: | Fairy Lake |
| Water Body Name: | Fairy Lake |
| Bedrooms: | 4 |
| Bathrooms (Total): | 4 |
| Bathrooms (Partial): | 2 |
| Zoning: | RRR |
| Access Type: | [] , Year-round access , [] |
| Features: | Irregular lot size , [] |
| Ownership Type: | Freehold |
| Parking Type: | Attached garage , Garage |
| Property Type: | Single Family |
| Sewer: | Septic System |
| Structure Type: | Boathouse , Dock |
| View Type: | [] |
| WaterFront Type: | Waterfront |
| Appliances: | Water Treatment , [] , Dishwasher , Dryer , Garage door opener , Oven , Range , Stove , Washer , Window Coverings , Refrigerator |
| Basement Development: | Unfinished |
| Basement Type: | Crawl space |
| Building Type: | House |
| Construction Style - Attachment: | Detached |
| Easement: | Unknown |
| Exterior Finish: | Wood |
| Foundation Type: | Stone |
| Heating Fuel: | Natural gas |
| Heating Type: | Forced air |