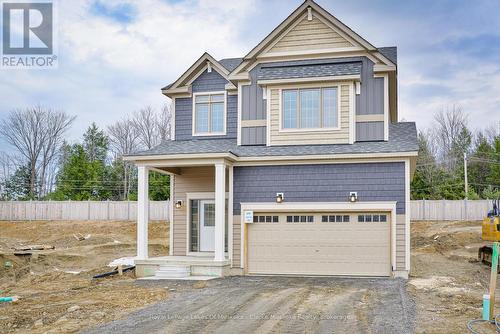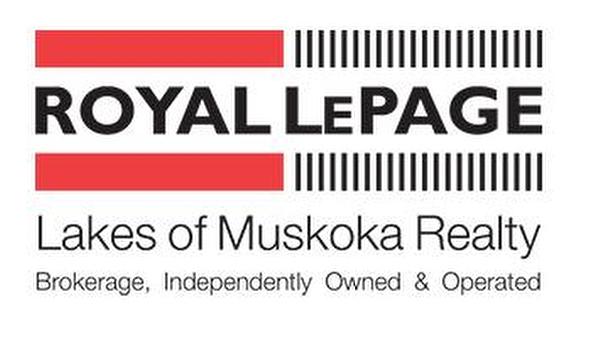



Kelcie Taylor, Salesperson/REALTOR® | Bob Clarke, Broker/Owner




Kelcie Taylor, Salesperson/REALTOR® | Bob Clarke, Broker/Owner

Mobile: 705.787.6054

76
CENTRE STREET NORTH
Huntsville,
ON
P1H1T4
| Neighbourhood: | Muskoka (S) |
| Lot Frontage: | 34.7 Feet |
| Lot Depth: | 100.0 Feet |
| Lot Size: | 34.7 x 100 FT |
| No. of Parking Spaces: | 4 |
| Floor Space (approx): | 2000 - 2500 Square Feet |
| Bedrooms: | 4 |
| Bathrooms (Total): | 3 |
| Bathrooms (Partial): | 1 |
| Features: | Sump Pump |
| Ownership Type: | Freehold |
| Parking Type: | Attached garage , Garage |
| Property Type: | Single Family |
| Sewer: | Sanitary sewer |
| Basement Development: | Unfinished |
| Basement Type: | Full |
| Building Type: | House |
| Construction Style - Attachment: | Detached |
| Exterior Finish: | Brick , Vinyl siding |
| Foundation Type: | Concrete |
| Heating Fuel: | Propane |
| Heating Type: | Forced air |