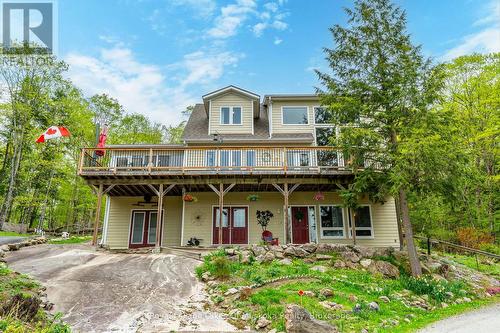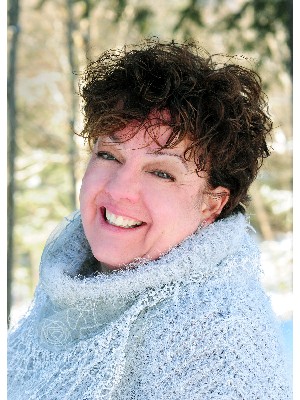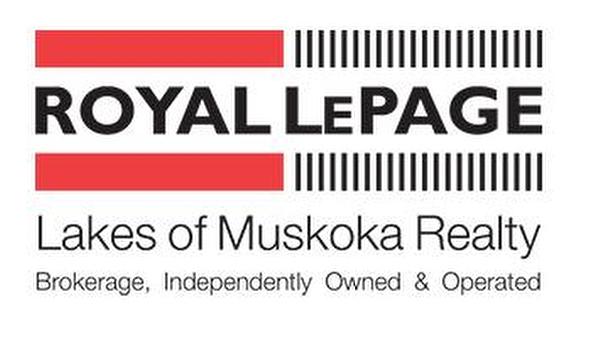



Cheryl Taylor, Sales Representative | Lester Johnstone, Sales Representative




Cheryl Taylor, Sales Representative | Lester Johnstone, Sales Representative

Mobile: 705.787.6054

76
CENTRE STREET NORTH
Huntsville,
ON
P1H1T4
| Neighbourhood: | Monck (Bracebridge) |
| Lot Frontage: | 127.3 Feet |
| Lot Depth: | 335.0 Feet |
| Lot Size: | 127.3 x 335 FT |
| No. of Parking Spaces: | 8 |
| Floor Space (approx): | 2500 - 3000 Square Feet |
| Bedrooms: | 3 |
| Bathrooms (Total): | 3 |
| Bathrooms (Partial): | 1 |
| Zoning: | Rural Residential (RR) |
| Amenities Nearby: | [] , Marina |
| Features: | Cul-de-sac , Wooded area , Sloping |
| Landscape Features: | Landscaped |
| Ownership Type: | Freehold |
| Parking Type: | Carport , No Garage |
| Property Type: | Single Family |
| Sewer: | Septic System |
| Structure Type: | Deck |
| Amenities: | [] |
| Appliances: | [] , Dishwasher , Dryer , Stove , Washer , Refrigerator |
| Basement Type: | N/A |
| Building Type: | House |
| Construction Style - Attachment: | Detached |
| Cooling Type: | Central air conditioning |
| Exterior Finish: | Hardboard |
| Fireplace Type: | Woodstove |
| Foundation Type: | Concrete |
| Heating Fuel: | Propane |
| Heating Type: | Forced air |