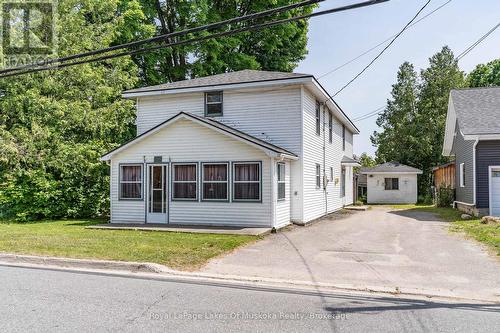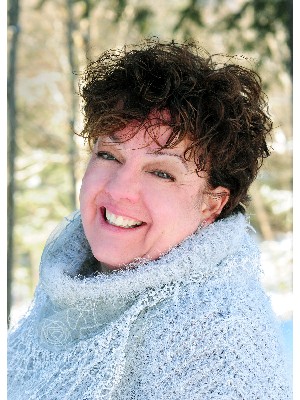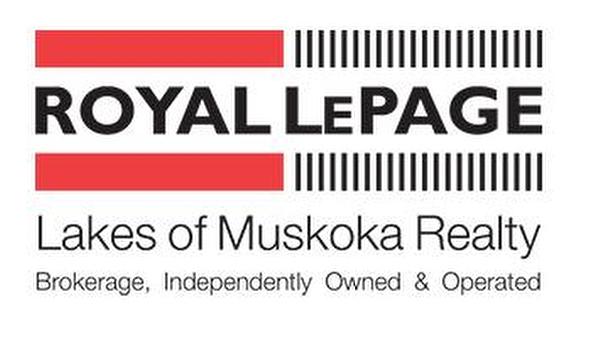



Kyle Veitch, Broker




Kyle Veitch, Broker

Mobile: 705.787.6054

76
CENTRE STREET NORTH
Huntsville,
ON
P1H1T4
| Neighbourhood: | Macaulay |
| Lot Frontage: | 40.0 Feet |
| Lot Depth: | 173.0 Feet |
| Lot Size: | 40 x 173 FT |
| No. of Parking Spaces: | 3 |
| Floor Space (approx): | 2000 - 2500 Square Feet |
| Waterfront: | Yes |
| Water Body Type: | South Branch Muskoka River |
| Water Body Name: | South Branch Muskoka River |
| Bedrooms: | 3 |
| Bathrooms (Total): | 2 |
| Bathrooms (Partial): | 1 |
| Zoning: | R1 |
| Access Type: | Year-round access |
| Equipment Type: | Water Heater - Gas |
| Features: | Hillside , Irregular lot size , Sloping , Level |
| Ownership Type: | Freehold |
| Parking Type: | No Garage |
| Property Type: | Single Family |
| Rental Equipment Type: | Water Heater - Gas |
| Sewer: | Sanitary sewer |
| Structure Type: | Porch |
| Utility Type: | Hydro - Installed |
| Utility Type: | Cable - Installed |
| Utility Type: | Sewer - Installed |
| View Type: | River view , [] |
| WaterFront Type: | Waterfront |
| Amenities: | [] |
| Appliances: | [] , Dishwasher , Dryer , Stove , Washer , Refrigerator |
| Basement Development: | Unfinished |
| Basement Type: | Partial |
| Building Type: | House |
| Construction Style - Attachment: | Detached |
| Easement: | Unknown , Easement |
| Exterior Finish: | Vinyl siding |
| Foundation Type: | Stone , Concrete , [] |
| Heating Fuel: | Natural gas |
| Heating Type: | Forced air |