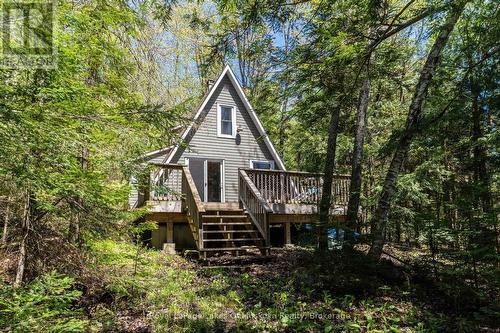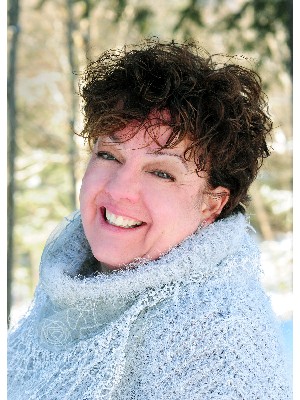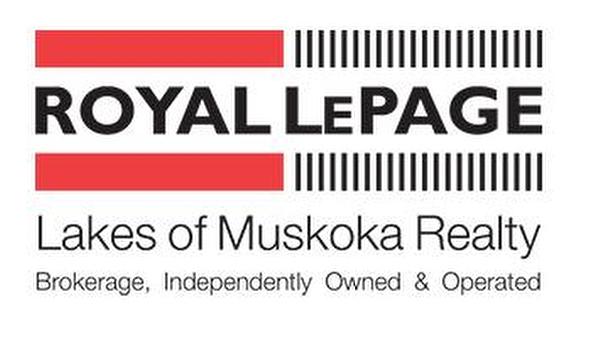



Ryan Dignard, Real Estate Agent | Margaret Matusik, Sales Representative




Ryan Dignard, Real Estate Agent | Margaret Matusik, Sales Representative

Mobile: 705.787.6054

76
CENTRE STREET NORTH
Huntsville,
ON
P1H1T4
| Neighbourhood: | Sherborne |
| Lot Frontage: | 160.0 Feet |
| Lot Depth: | 280.0 Feet |
| Lot Size: | 160 x 280 FT ; lot size irregular |
| No. of Parking Spaces: | 3 |
| Waterfront: | Yes |
| Water Body Type: | Crane |
| Water Body Name: | Crane |
| Bedrooms: | 3 |
| Zoning: | SR2 |
| Access Type: | [] |
| Features: | Irregular lot size |
| Ownership Type: | Freehold |
| Parking Type: | No Garage |
| Property Type: | Single Family |
| Structure Type: | Dock |
| View Type: | [] |
| WaterFront Type: | Waterfront |
| Appliances: | All , Stove , Refrigerator |
| Building Type: | House |
| Construction Style - Attachment: | Detached |
| Easement: | Other |
| Exterior Finish: | Vinyl siding |
| Foundation Type: | [] |
| Heating Type: | Other |